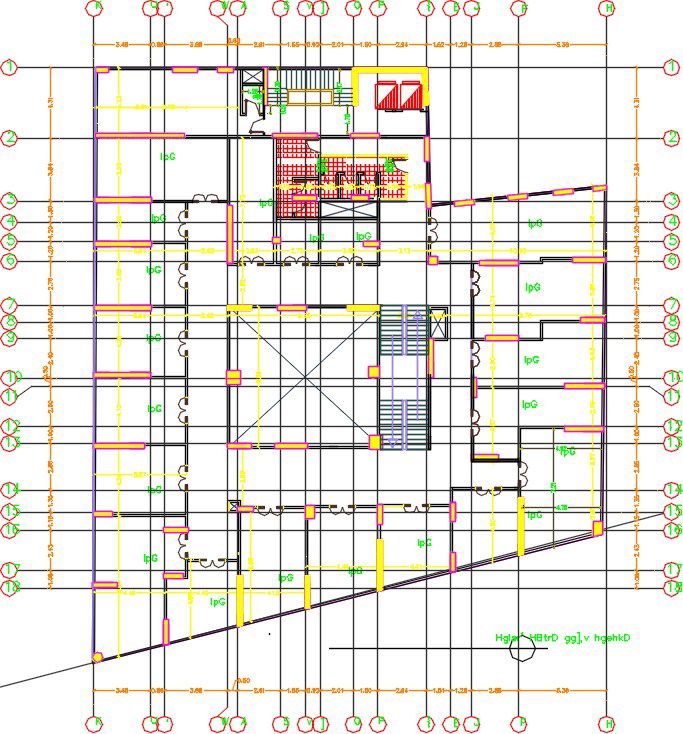31x36m apartment ground floor plan drawing
Description
31x36m apartment ground floor plan drawing is given in this file. Shops are available in this plan. For more details download the AutoCAD drawing file from our cadbull website. Thank you for downloading the files from our website.
Uploaded by:

