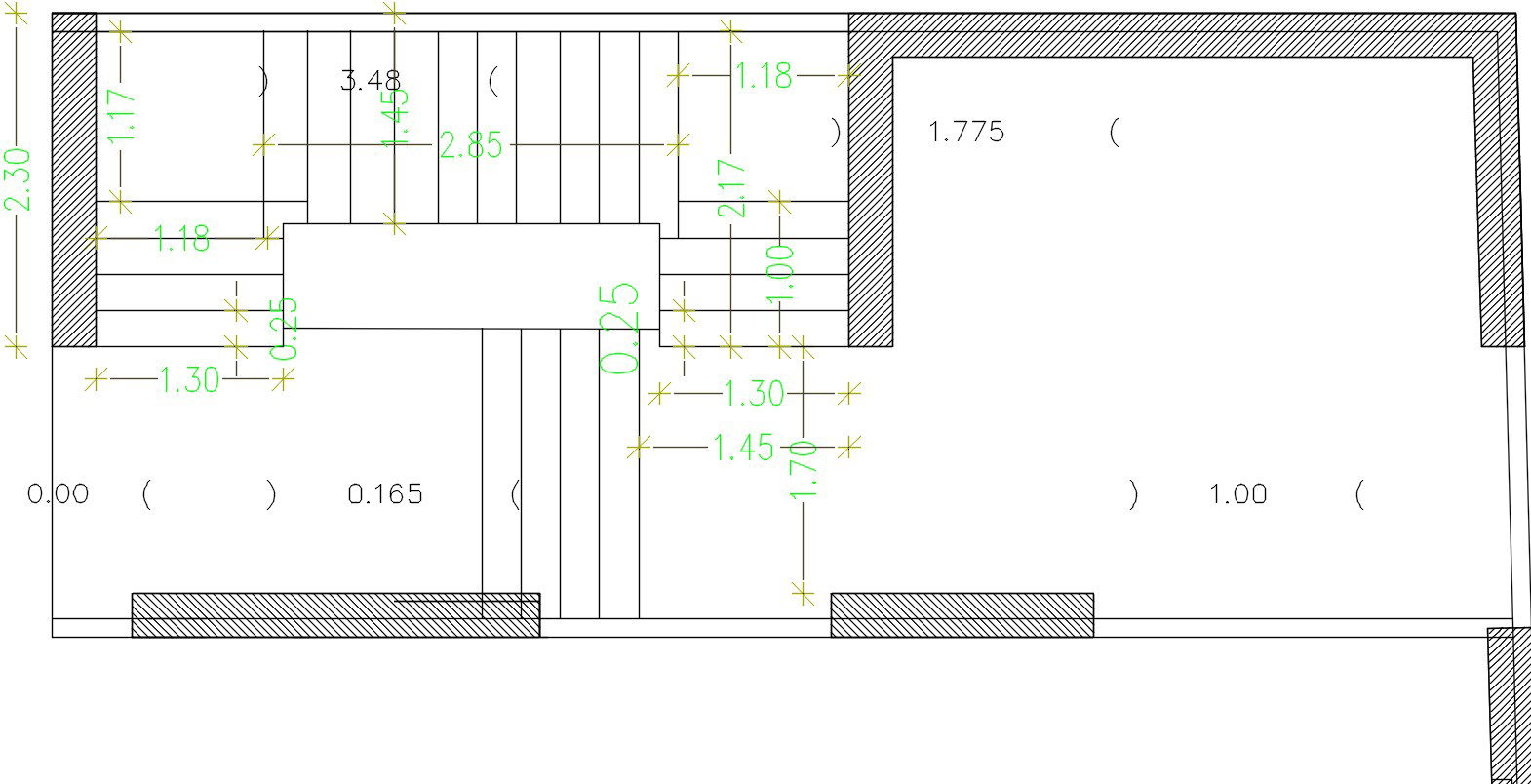2300mmx5200mm staircase plan view
Description
2300mmx5200mm staircase plan view is given in this model. Width of the staircase is 1.3m. For more details download the AutoCAD drawing file from our cadbull website. Thank you for downloading the files from our website.
Uploaded by:
