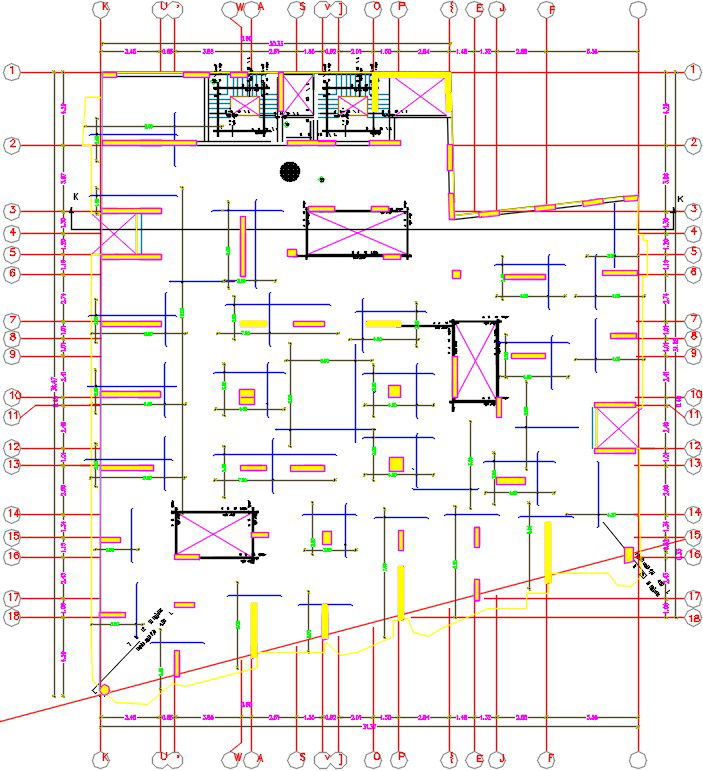A layout of the 31x36m apartment plan
Description
A layout of the 31x36m apartment plan is given in this CAD model. Basement floor is provided for car parking. For more details download the AutoCAD drawing file from our cadbull website. Thank you for downloading the files from our website.
Uploaded by:

