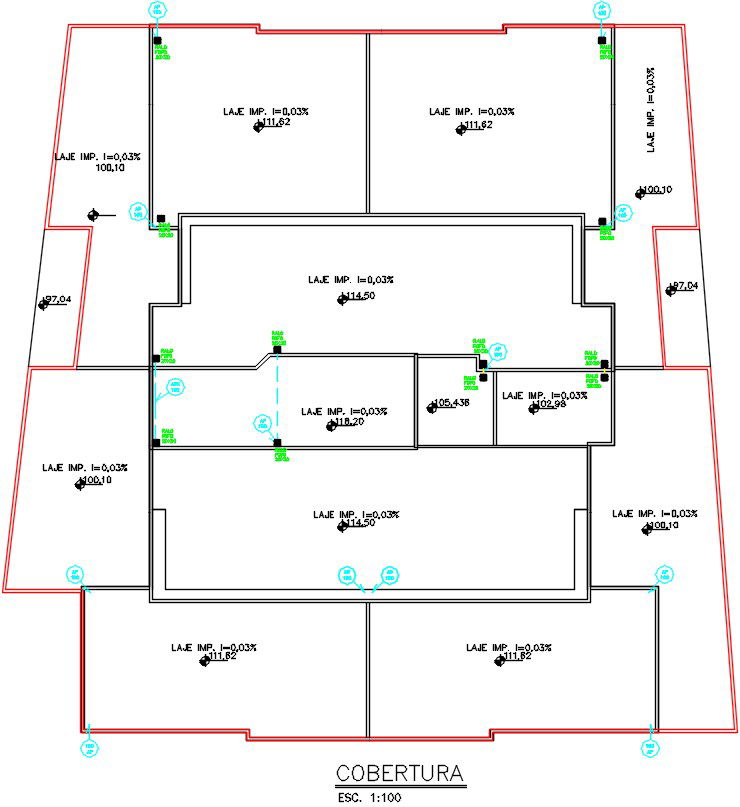3bhk house plan roof layout CAD drawing
Description
3bhk house plan roof layout CAD drawing is given in this model. For more details download the AutoCAD drawing file from our cadbull website. Thank you for downloading the files from our website.
Uploaded by:

