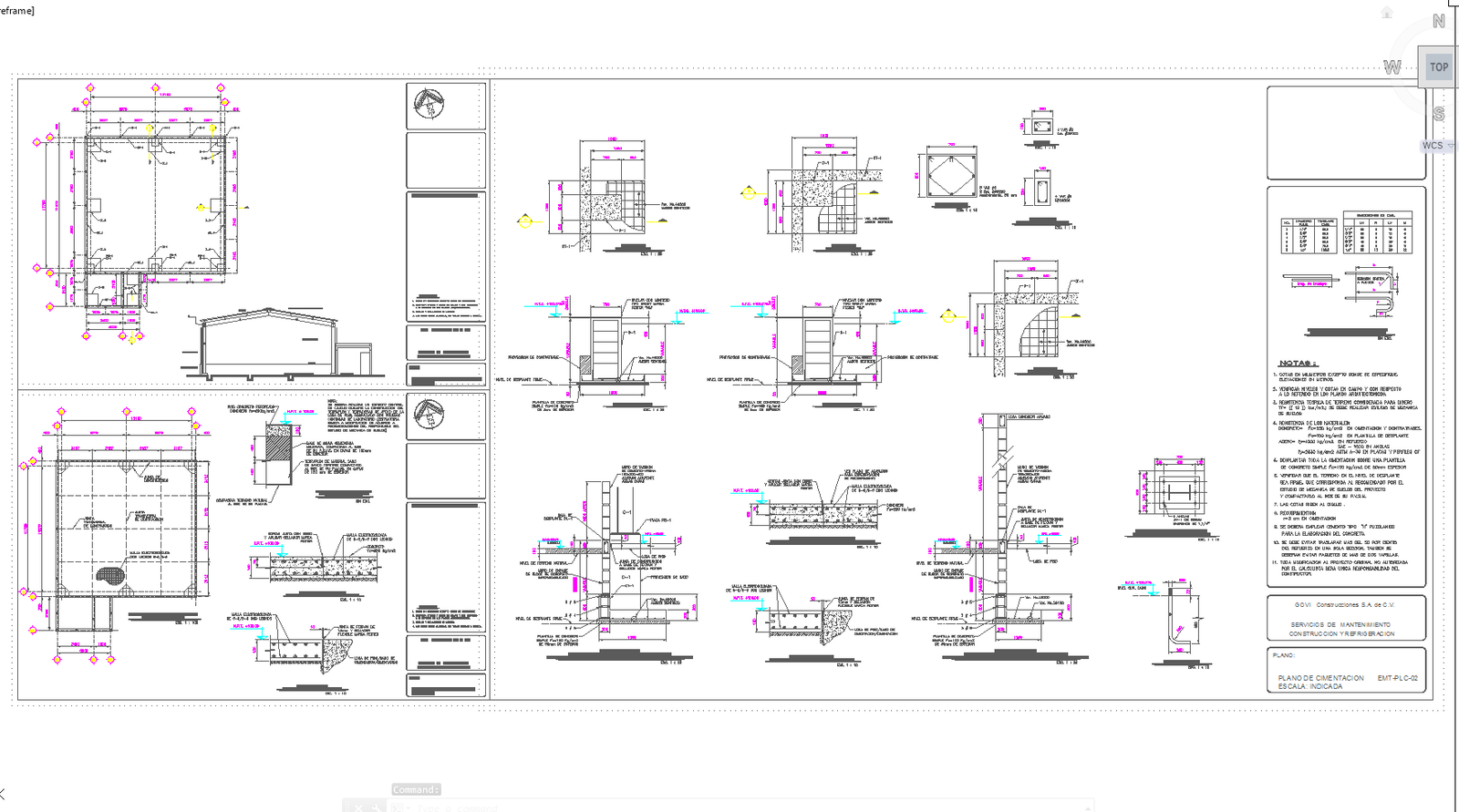Steel detail of constructions
Description
Download Cad Dwg files steel detail of constructions. Here the various type of constructions details and sectional detail.
File Type:
DWG
File Size:
469 KB
Category::
Structure
Sub Category::
Section Plan CAD Blocks & DWG Drawing Models
type:
Gold
Uploaded by:
K.H.J
Jani

