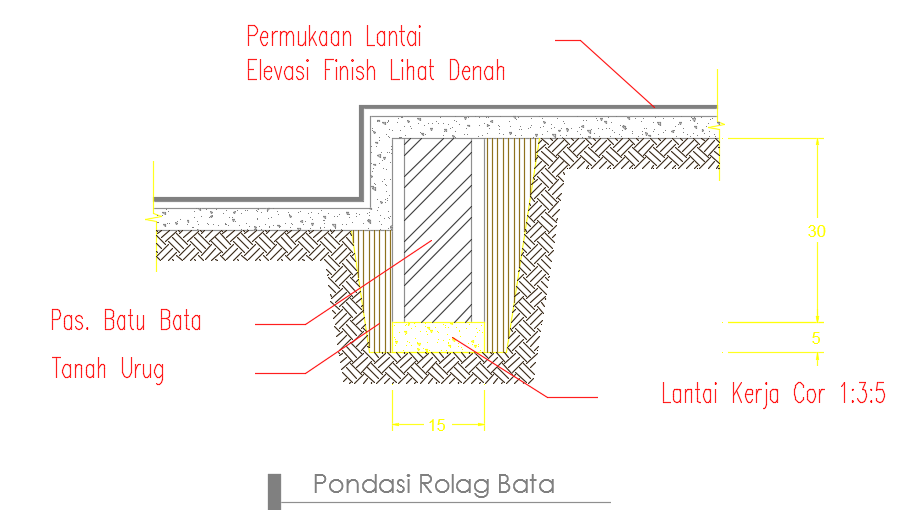Brick foundation detail 2D CAD drawing
Description
Brick foundation detail 2D CAD drawing is given in this file. The dimension of the column is 15x15cm. The total height of the foundation is 35cm. For more details download the CAD drawing file from our website.
Uploaded by:
