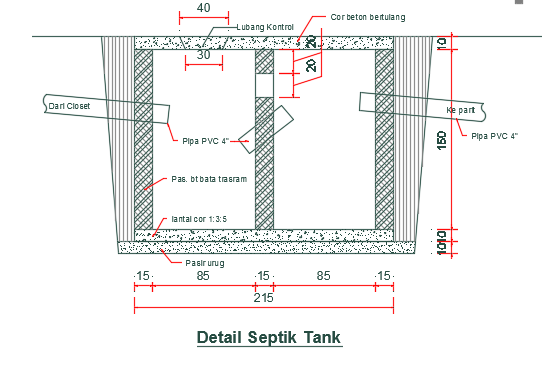215m length of the septic tank section CAD drawing
Description
215m length of the septic tank section CAD drawing is given in this file. The height of the septic tank is 180cm. In the section drawing, PCC 1:3:5, 4” PVC pipes, plain concrete, and other details are mentioned. The left side pipe is provided form the water closet. The right side pipe is provided for the outlet. For more details download the CAD drawing file from our website.
File Type:
DWG
File Size:
2.3 MB
Category::
Structure
Sub Category::
Section Plan CAD Blocks & DWG Drawing Models
type:
Gold
Uploaded by:
