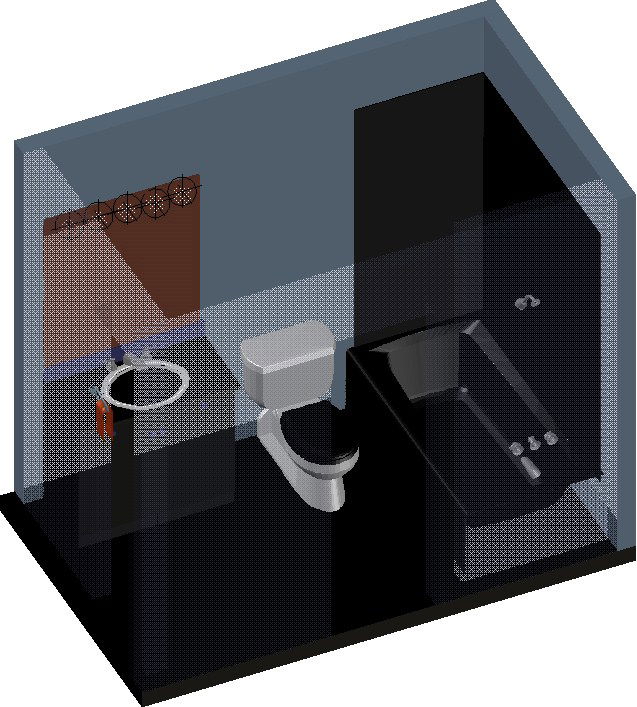3D view toilet CAD block drawing is given in this file
Description
3D view toilet CAD block drawing is given in this file. Water closet, sink, shower, and tabs are available. For more details download the CAD drawing file from our website.
Uploaded by:

