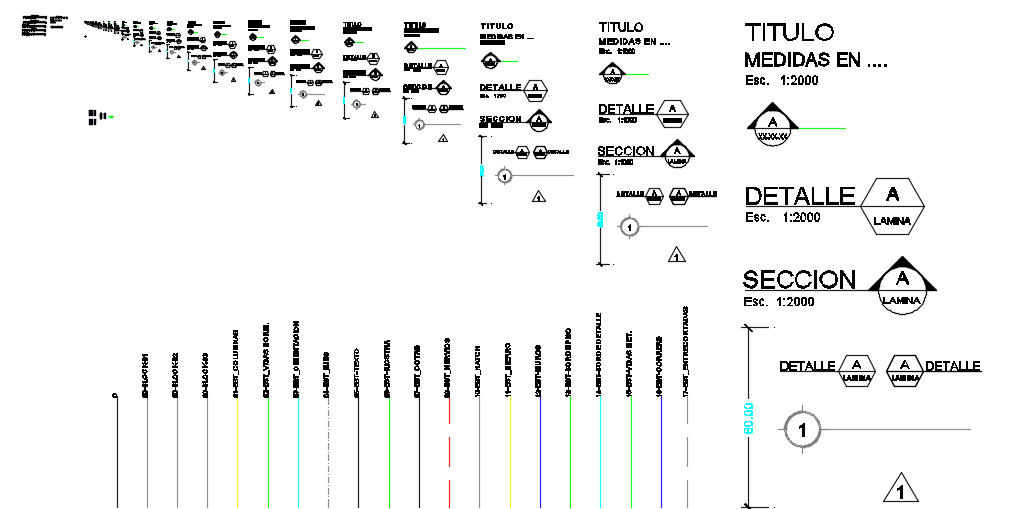12x34m house building block CAD drawing
Description
12x34m house building block CAD drawing is given in this file. In this, tile, beam, rod, and other details are mentioned. Section and details are given. For more details download the CAD drawing file from our website.
File Type:
DWG
File Size:
1020 KB
Category::
Structure
Sub Category::
Section Plan CAD Blocks & DWG Drawing Models
type:
Gold
Uploaded by:
