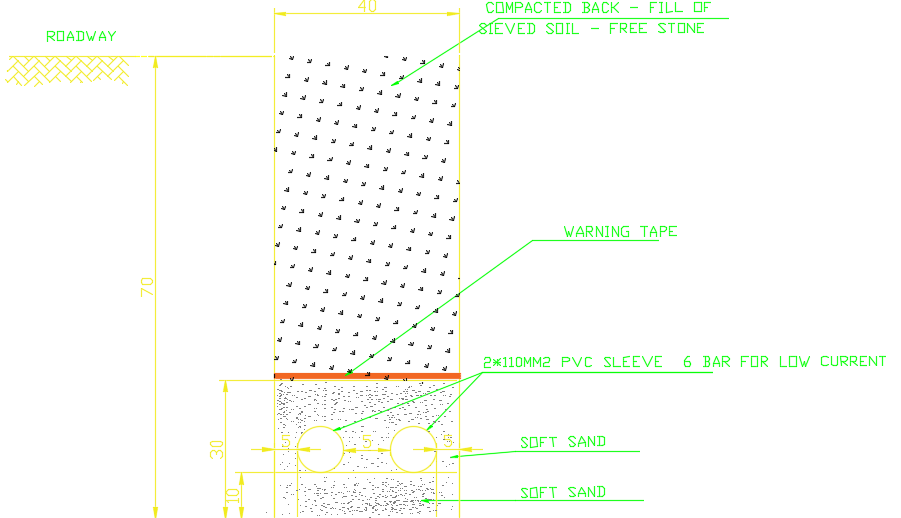Multifamily wood villa house plan fiber optic network placing section drawing
Description
Multifamily wood villa house plan fiber optic network placing section drawing is given in this file. The cable is placed below the ground level of 0.7m. 2x110mm2 PVC sleeve of 6 bars are provided for the low current. 0.1m and 0.3m thickness sand fillings were done. Compacted back fill of sieved soil is provided for 0.4m. For more details download the CAD drawing file from our website.
Uploaded by:

