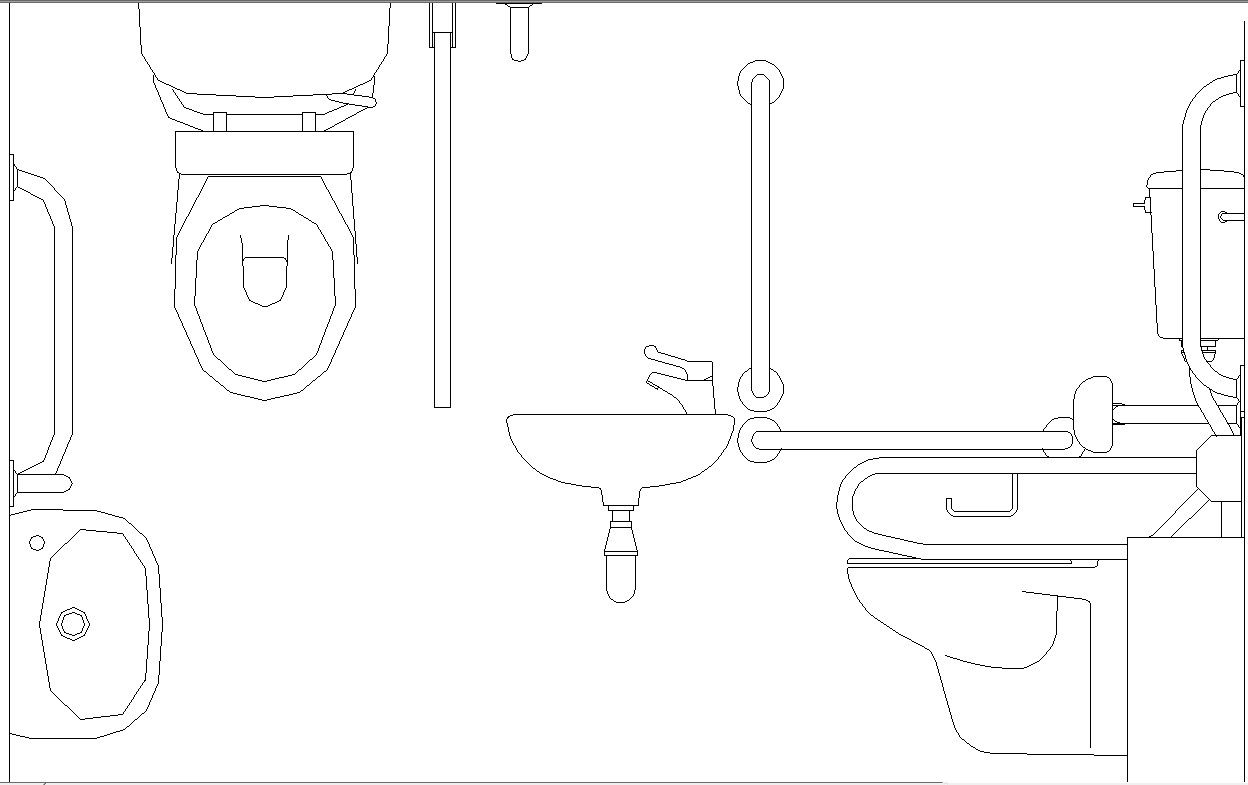Western Water Closet Side and Top View AutoCAD 2D Layout Drawing
Description
This AutoCAD DWG file presents a detailed 2D drawing of a western water closet shown in both side view and top view for accurate sanitary layout planning. The drawing clearly illustrates the WC bowl profile, seat alignment, floor connection point, and proportional height suitable for residential and commercial toilet design. Along with the water closet, a washbasin layout is included, showing basin shape, tap position, waste outlet, and mounting level. These views help in understanding fixture spacing, wall clearance, and functional placement within bathroom layouts.
The sanitary fixture drawings are drafted in clean 2D format with realistic proportions to support toilet planning, plumbing coordination, and interior detailing. This file is useful for architects, civil engineers, interior designers, and AutoCAD professionals working on bathroom layouts, residential housing projects, hotels, and public utility buildings. The side and top views allow easy integration into toilet plans, elevation drawings, and sanitary service layouts. Downloading this AutoCAD DWG file from cadbull provides ready to use WC and washbasin CAD blocks that reduce drafting time and ensure consistent representation of bathroom fixtures across project drawings.
Uploaded by:

