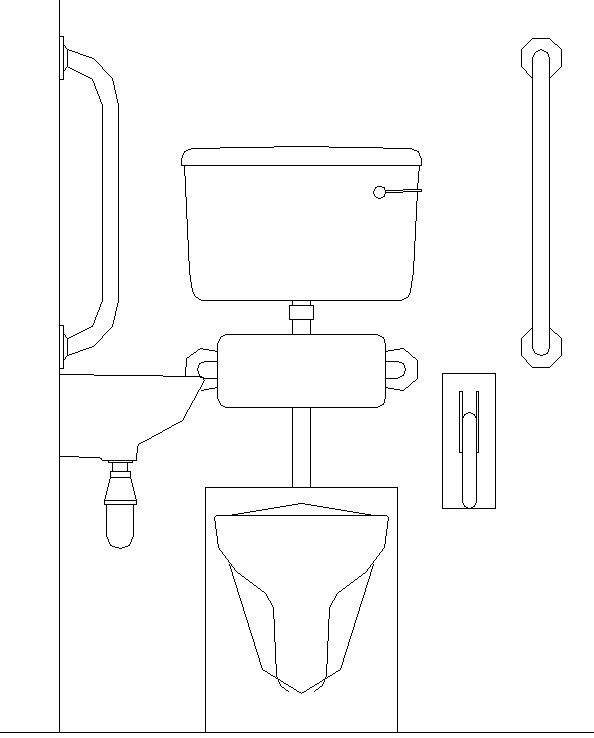Water closet front view AutoCAD drawing
Description
Water closet front view AutoCAD drawing is given in this file. Washbasin, hanger, and flushers are provided. For more details download the AutoCAD drawing file from our cadbull website.
File Type:
3d max
File Size:
7.6 MB
Category::
Architecture
Sub Category::
Bathroom & Toilet Drawing
type:
Gold
Uploaded by:
