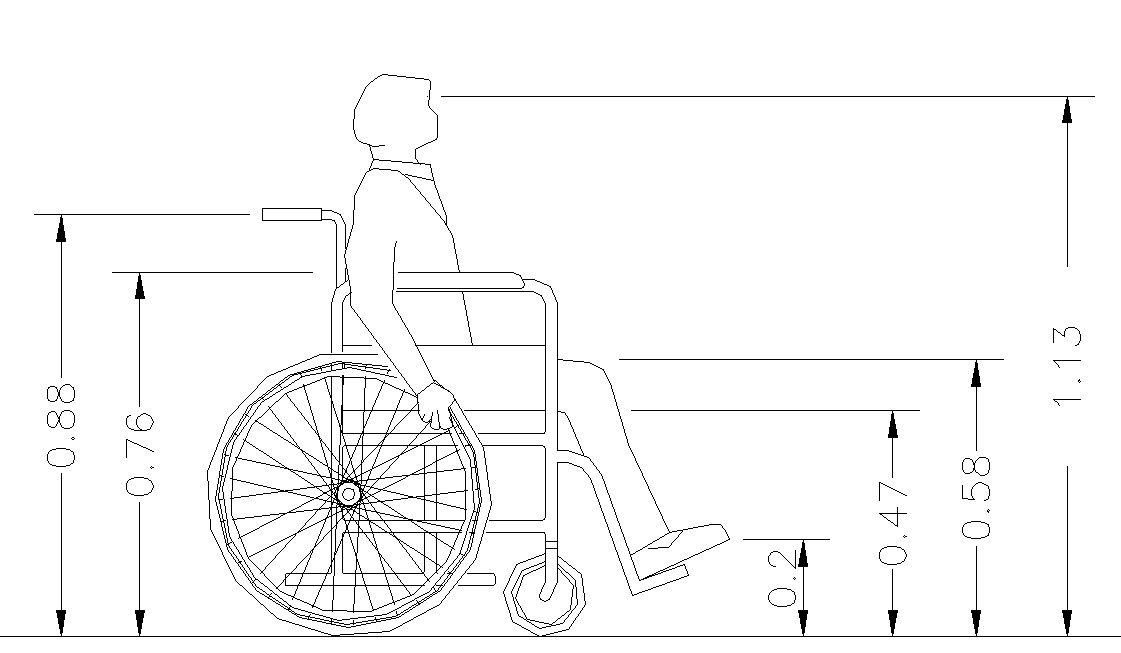A wheelchair with a measurement detail drawing
Description
A wheelchair with a measurement detail drawing is given in this file. A side view of the wheel chair is given. The height of the wheel chair is 0.88m up to handle. For more details download the AutoCAD drawing file from our cadbull website.
Uploaded by:
