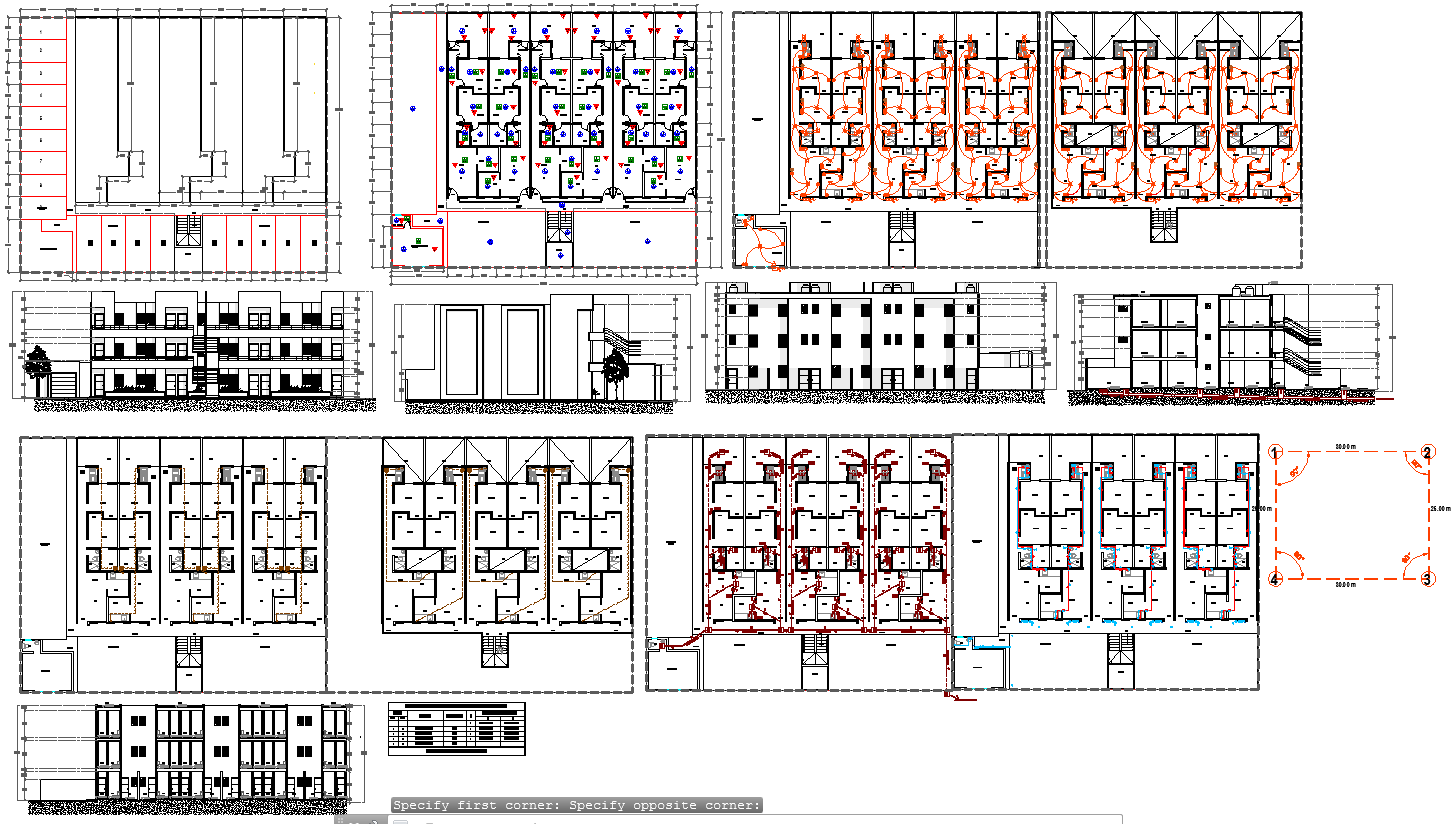Row house architecture plan and elevations in autocad dwg files
Description
Row house architecture plan and elevations in autocad dwg files. Include presentations plan, working plan, sections, elevations, constructions detail, electrical layout, plumbing detail and civil detail. This row house 2bhk and that area 75 Sq MTR carpet area. Thats very compact and standers planning.
Uploaded by:
K.H.J
Jani

