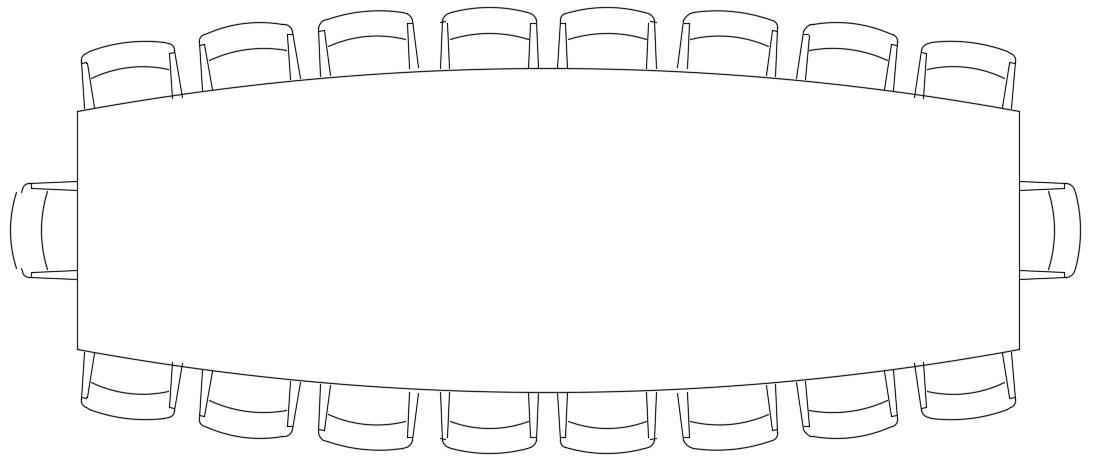Multifamily Dining Table 2D AutoCAD DWG Furniture Drawing
Description
Multifamily dining table 2D DWG drawing is given in this file. Totally 18 seats are available. We can use it for the conference room or meeting hall. For more details download the AutoCAD drawing file from our cabull website.
Uploaded by:
