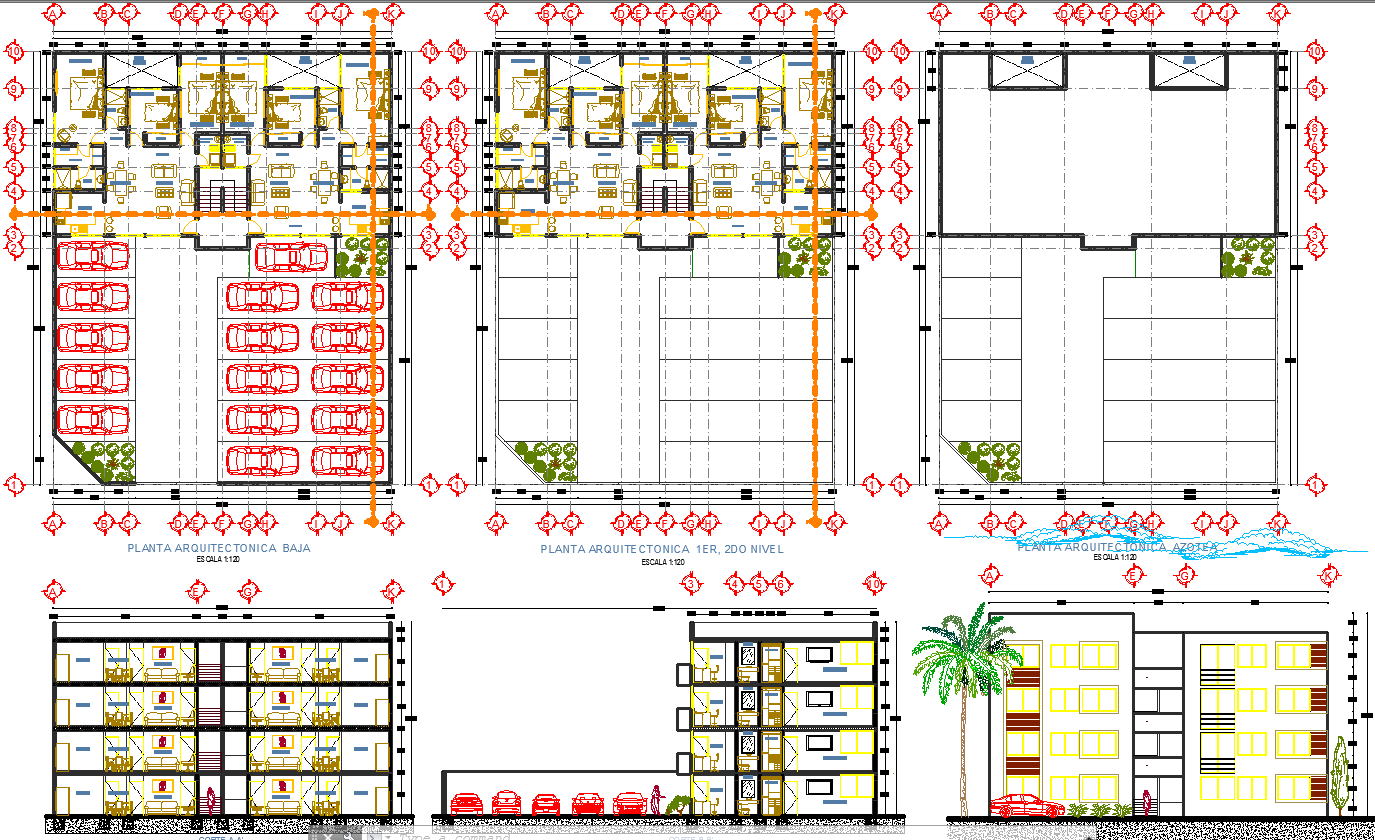100 Sq mtr 3 bhk apartment architecture plan and design
Description
100 Sq mtr 3 bhk apartment architecture design include plan, elevations, sections, working plan and construction detail. Hear opposite side building have huge parking area.Hear 2 unit each floor and include wash yard beside drawing room.
Uploaded by:
K.H.J
Jani
