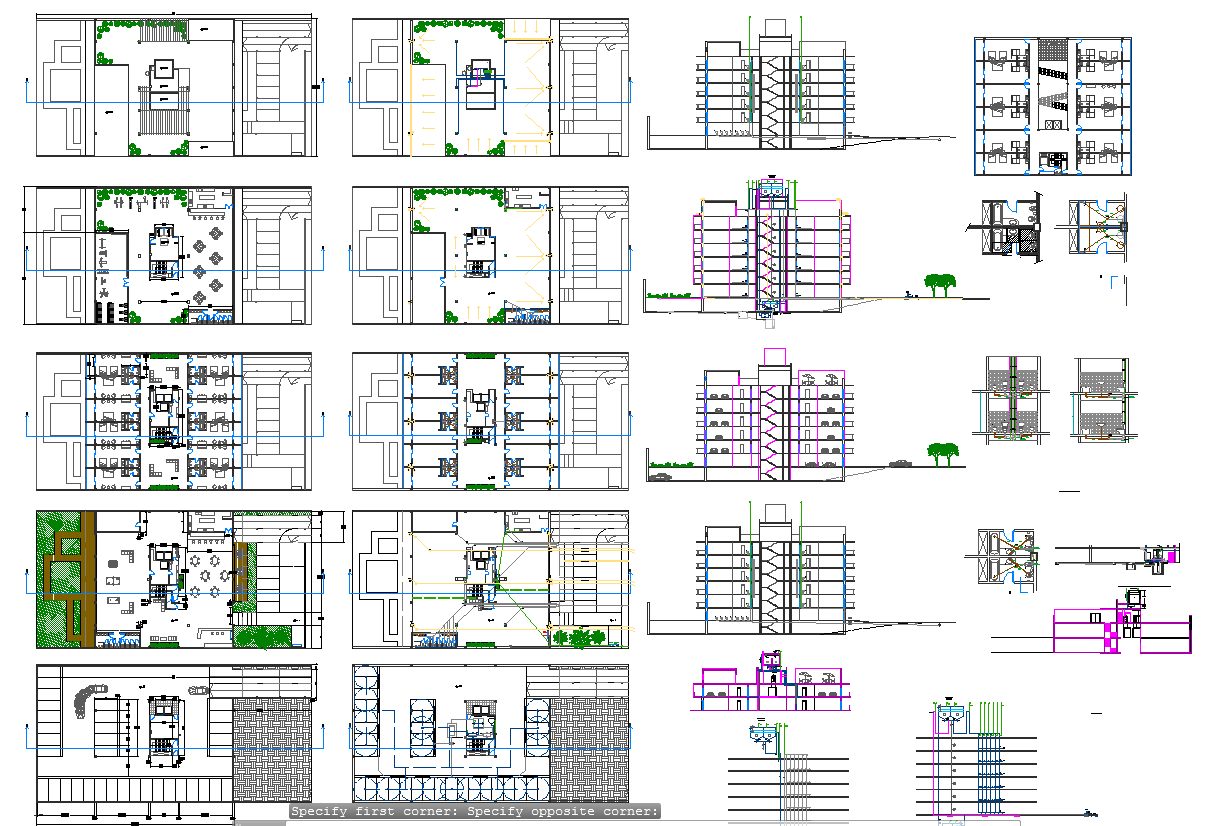1026 Sq mtr hotel architecture plan and design
Description
1026 Sq mtr hotel architecture plan and design. Include plan, elevations, sections, plumbing detail, toilet detail, constructions detail of hotel. In this top floor gym, ground floor restaurant and another floor typical rooms of hotel.
Uploaded by:
K.H.J
Jani
