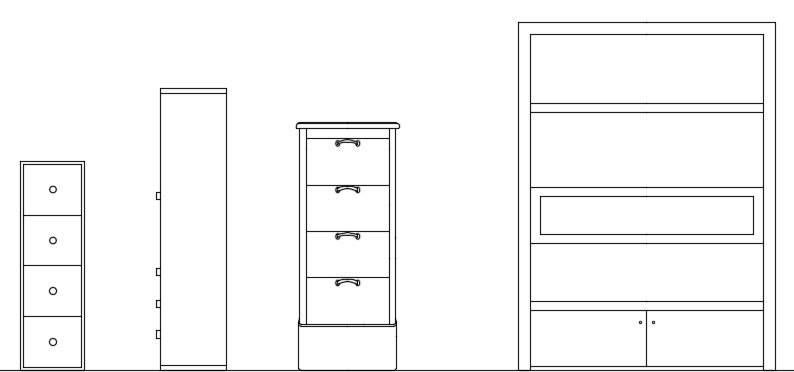Bedroom Furniture 2D CAD Drawing Download Free DWG file
Description
2D bedroom furniture’s CAD drawing is given in this file. Dressing table and closets are given. For more details download the AutoCAD drawing file from our cabull website.
Uploaded by:

