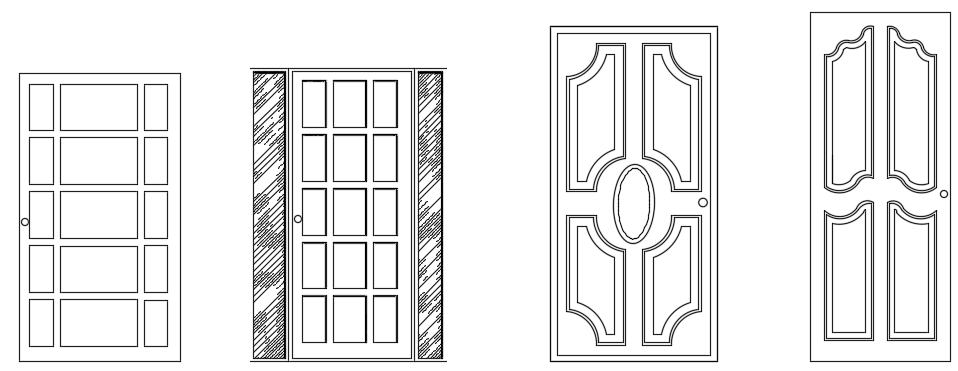AutoCAD 2D file shows the detail of the door plans
Description
AutoCAD 2D file shows the detail of the door plans. 4 types of doors are given. For more details download the AutoCAD drawing file from our cabull website.
File Type:
DWG
File Size:
7.6 MB
Category::
Dwg Cad Blocks
Sub Category::
Windows And Doors Dwg Blocks
type:
Gold
Uploaded by:
