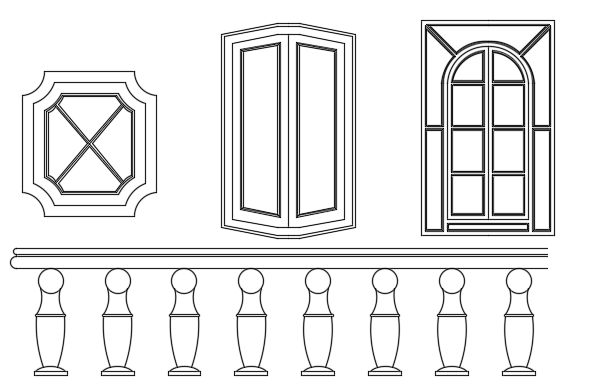2D Door Plan CAD Block Detailed Drawing for Download
Description
2D Door plan plans are given in this CAD block. In this, single door opening, double door opening, window plans, and portico front gate drawings are given. For more details download the AutoCAD drawing file from our cabull website.
Uploaded by:
