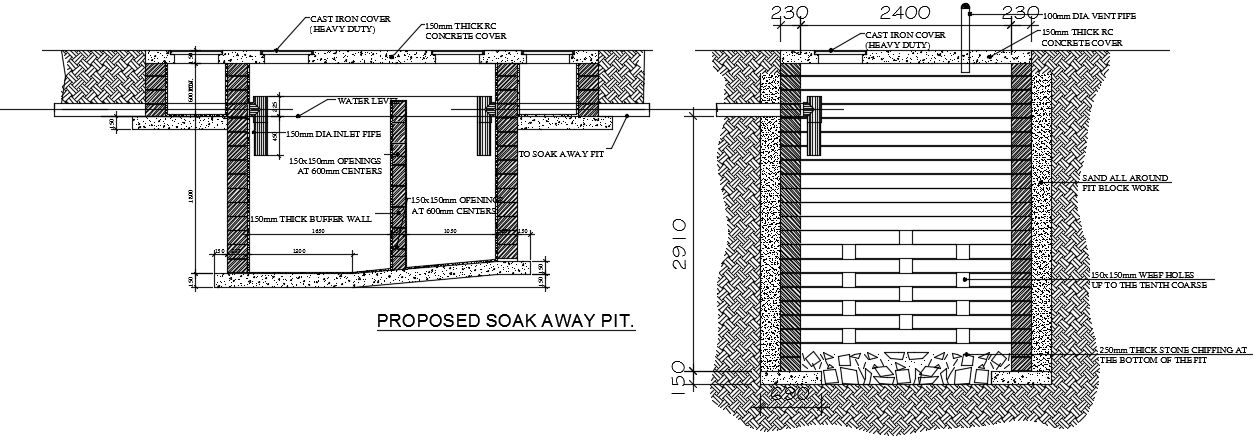A section view of the 12x15m house building soak pit is given in this model
Description
A section view of the 12x15m house building soak pit is given in this model. The height of the soak pit is 3.1m. 150mm thickness of the buffer wall is provided. 150m diameter of the inlet pipe is provided. 150x150mm opening is given. Cast iron cover is provided at the top. 150mm thickness of the Rc concrete cover is provided. For more details download the AutoCAD drawing file from our website.
Uploaded by:

