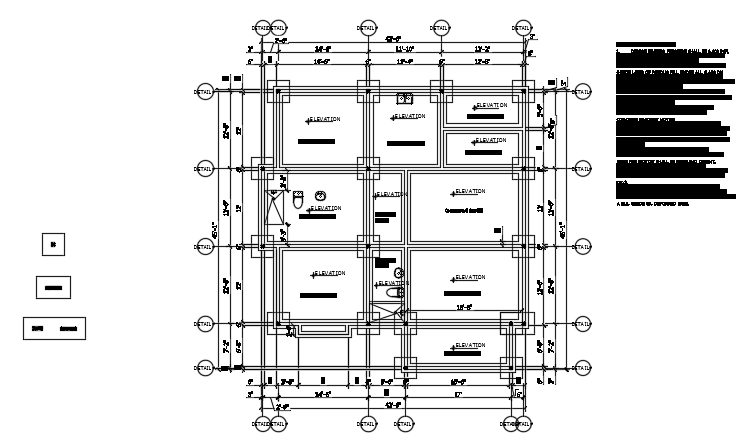The foundation layout of the 42’x45’ house plan
Description
The foundation layout of the 42’x45’ house plan is given in this AutoCAD file. Compacted sand fill were done. The distance between each foundation is mentioned. The dimension of each column is given. For more details download the AutoCAD DWG drawing file from our cadbull website.
Uploaded by:
