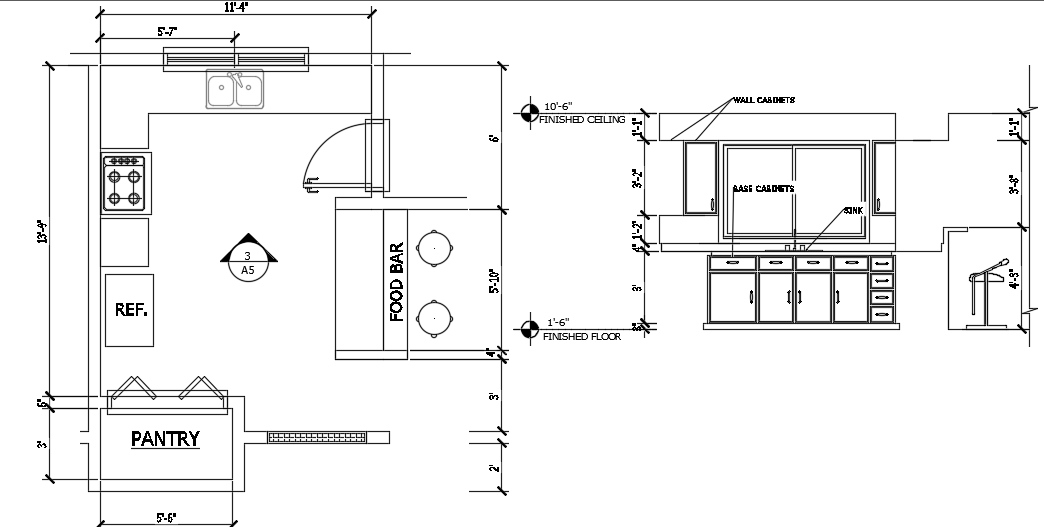15’x17’ kitchen plan and section drawing
Description
15’x17’ kitchen plan and section drawing is given in this AutoCAD file. Pantry, food bar, fridge locations, sink, gas stove, and cabinets are visible in this drawing. For more details download the AutoCAD DWG drawing file from our cadbull website.
Uploaded by:
