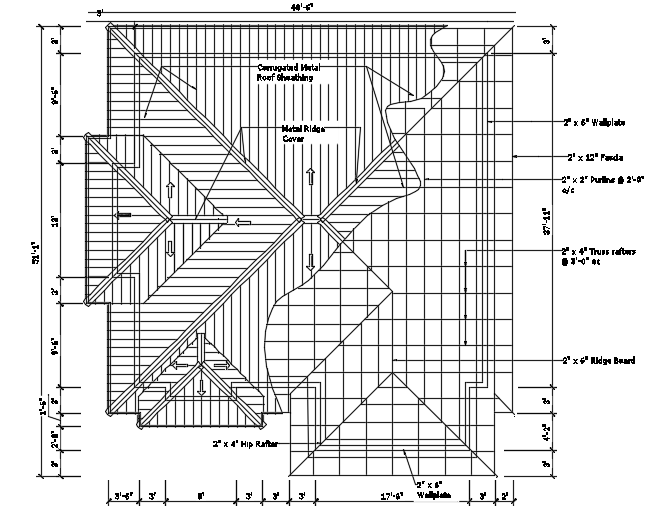The roof layout of the 42’x45’ 2bhk house plan
Description
The roof layout of the 42’x45’ 2bhk house plan is given in this file. Here, 2”x6” ridge board, 2”x4” truss rafter, purlins, fascla, wall plate, metal ridge cover, corrugated metal roof sheeting, and hip rafters are used. This is a single story building. This is a two bedroom house plan with furniture’s detail. In the entrance, entry porch is available. The living room, dining area, service porch, kitchen, pantry, hall, closet, master bedroom with the attached toilet, common bathroom, and kid’s rooms are available in this plan. For more details download the AutoCAD DWG drawing file from our cadbull website.
Uploaded by:

