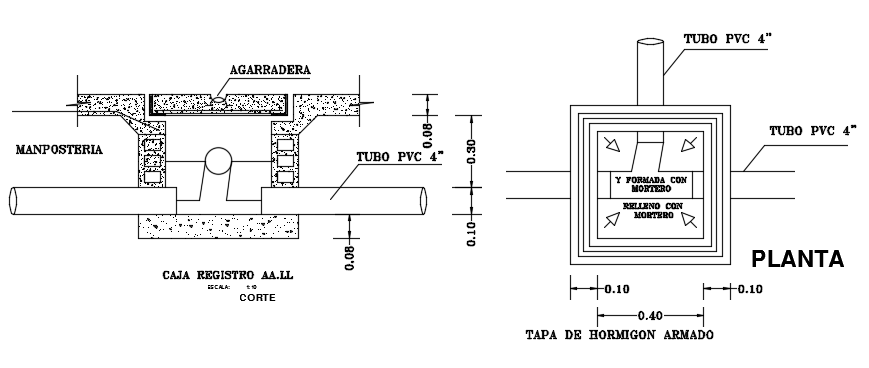60x60cm septic tank plan AutoCAD 2D drawing
Description
60x60cm septic tank plan AutoCAD 2D drawing is given in this file. Inlet, and outlet pipes are mentioned. 4” PVC pipes are provided. For more details download the AutoCAD DWG drawing file from our cadbull website.
File Type:
DWG
File Size:
4.4 MB
Category::
Dwg Cad Blocks
Sub Category::
Sanitary CAD Blocks And Model
type:
Gold
Uploaded by:
