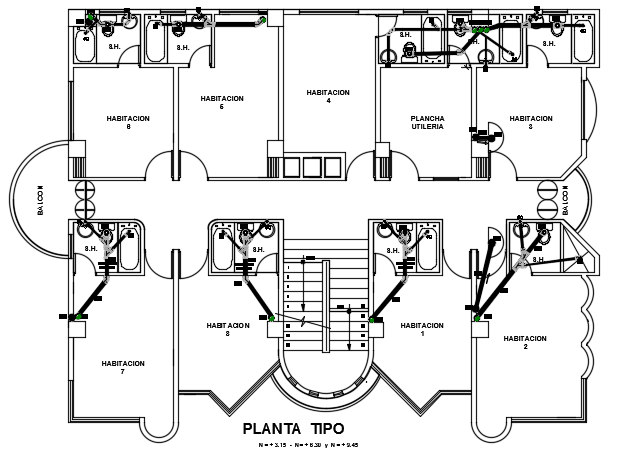16x12m first floor hotel plan AutoCAD drawing
Description
16x12m first floor hotel plan AutoCAD drawing is given in this file. Totally 8 rooms are available with the attached bathroom. For more details download the AutoCAD DWG drawing file from our cadbull website.
Uploaded by:

