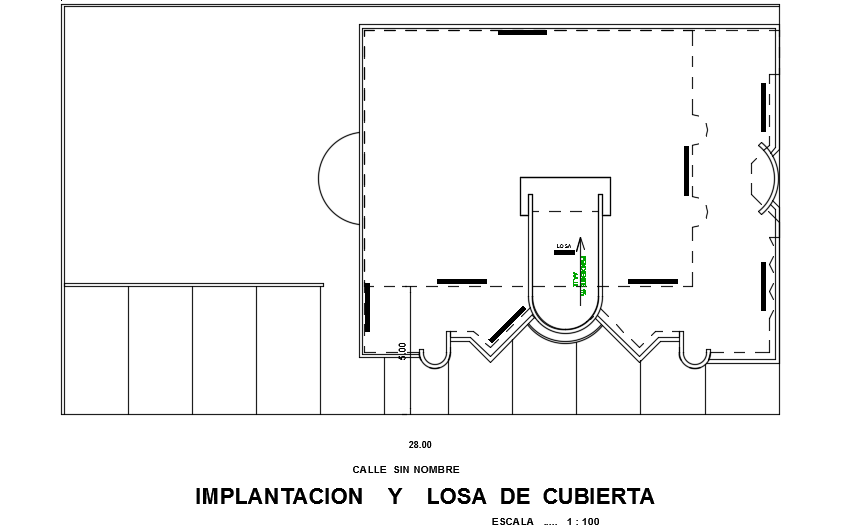16x12m hotel building implantation and roof slab CAD drawing
Description
16x12m hotel building implantation and roof slab CAD drawing is given in this file. For more details download the AutoCAD DWG drawing file from our cadbull website.
Uploaded by:

