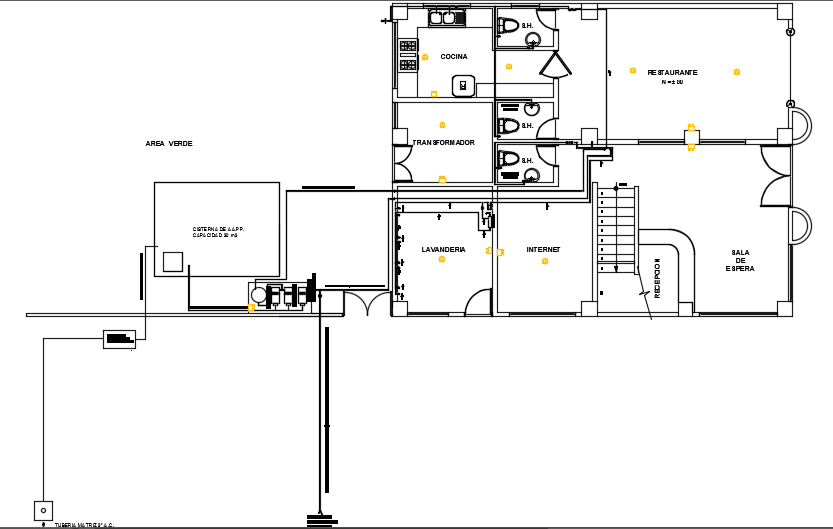16x12m hotel building ground floor water line layout CAD drawing
Description
16x12m hotel building ground floor water line layout CAD drawing is given in this file. In this ground floor, the reception hall, restaurant, kitchen, store room, internet area, lavanderia, transformer, waiting hall, gent’s toilet, ladies toilet, and workers toilets are available. For more details download the AutoCAD DWG drawing file from our cadbull website.
Uploaded by:

