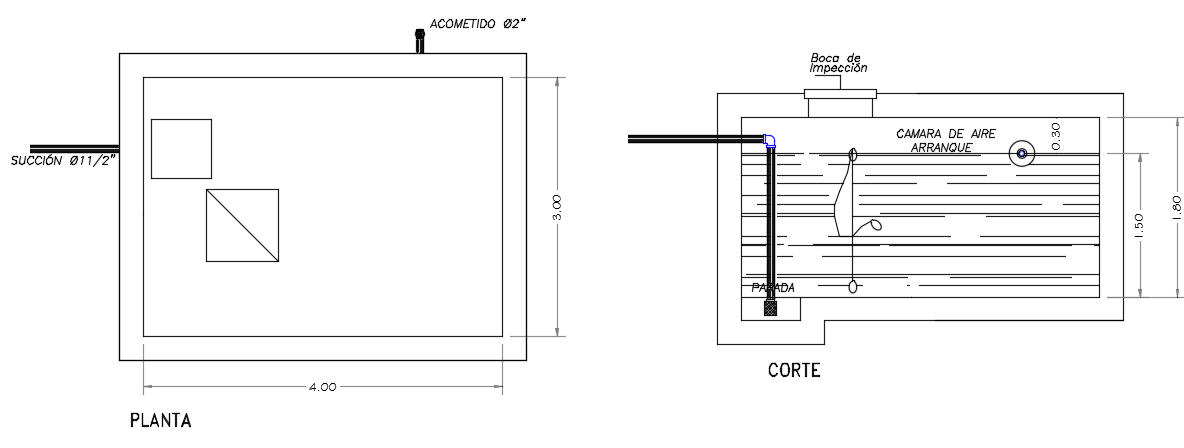4x3m water tank plan and section view CAD drawing
Description
4x3m water tank plan and section view CAD drawing is given in this file. The height of the tank is 1.8m. For more details download the AutoCAD DWG drawing file from our cadbull website.
Uploaded by:
