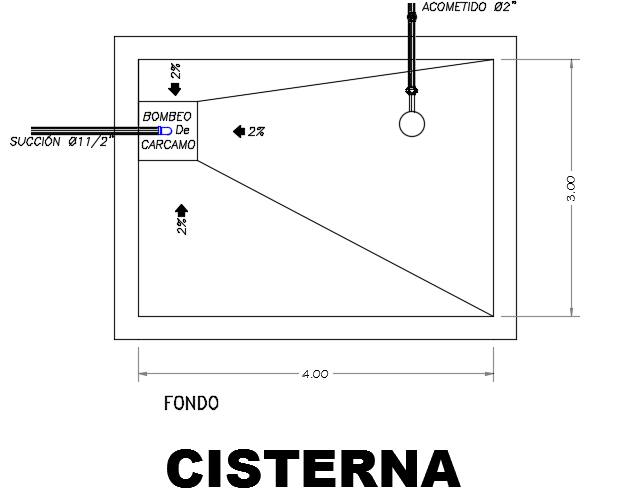4x3m cistern 2D AutoCAD drawing is given in this file
Description
4x3m cistern 2D AutoCAD drawing is given in this file. For more details download the AutoCAD DWG drawing file from our cadbull website.
File Type:
DWG
File Size:
4.4 MB
Category::
Construction
Sub Category::
Construction Detail Drawings
type:
Gold
Uploaded by:

