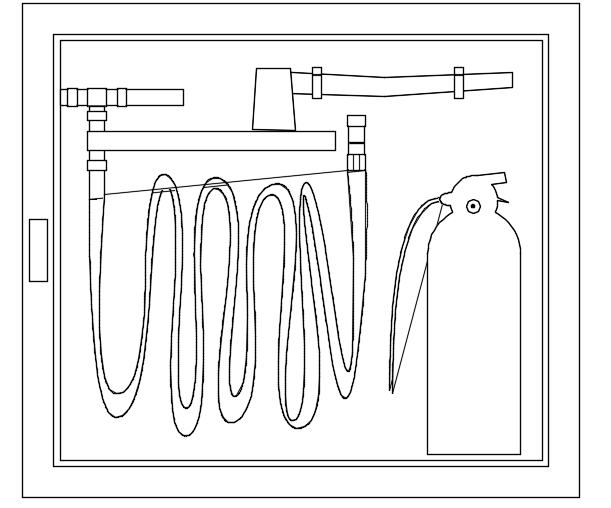16x12m hotel building fire cabinet CAD drawing
Description
16x12m hotel building fire cabinet CAD drawing is given in this model. Extinguisher, wide, hose of 15 meter, and others are mentioned. For more details download the AutoCAD DWG drawing file from our cadbull website.
Uploaded by:

