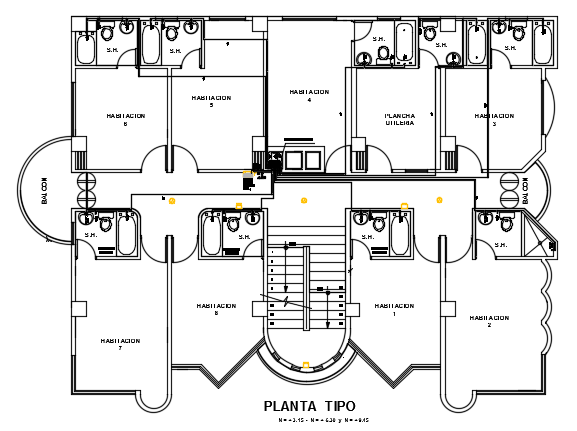16x12m second floor hotel plan AutoCAD drawing
Description
16x12m second floor hotel plan AutoCAD drawing is given in this file. Totally 8 rooms are available. Each room provided with the attached bathroom. Two balconies are available in this floor. For more details download the AutoCAD DWG drawing file from our cadbull website.
Uploaded by:

