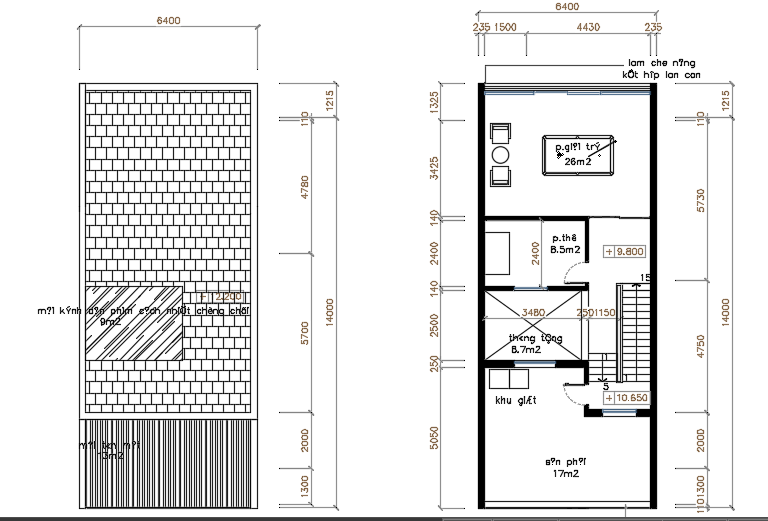6400x14000mm third floor house plan AutoCAD model
Description
6400x14000mm third floor house plan AutoCAD model is given in this file. A living room, home theatre room, and balconies are available. The roof layout of the house is given. For more details download the AutoCAD DWG drawing file from our cadbull website.
Uploaded by:
