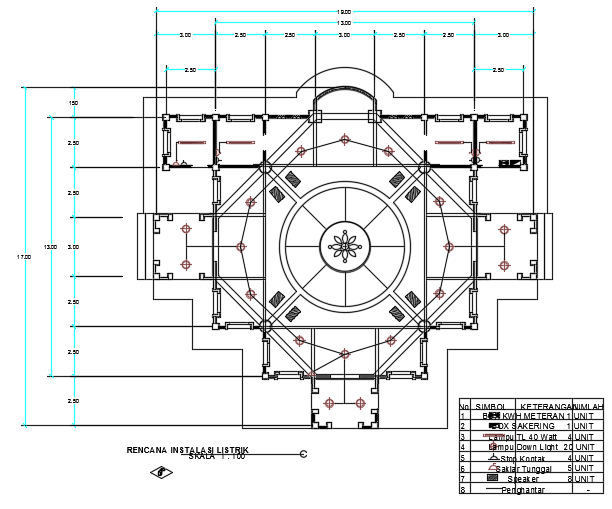An electrical layout of the 19x17m mosque plan 2D AutoCAD drawing
Description
An electrical layout of the 19x17m mosque plan 2D AutoCAD drawing is given in this file. For more details download the AutoCAD DWG drawing file from our cadbull website.
Uploaded by:

