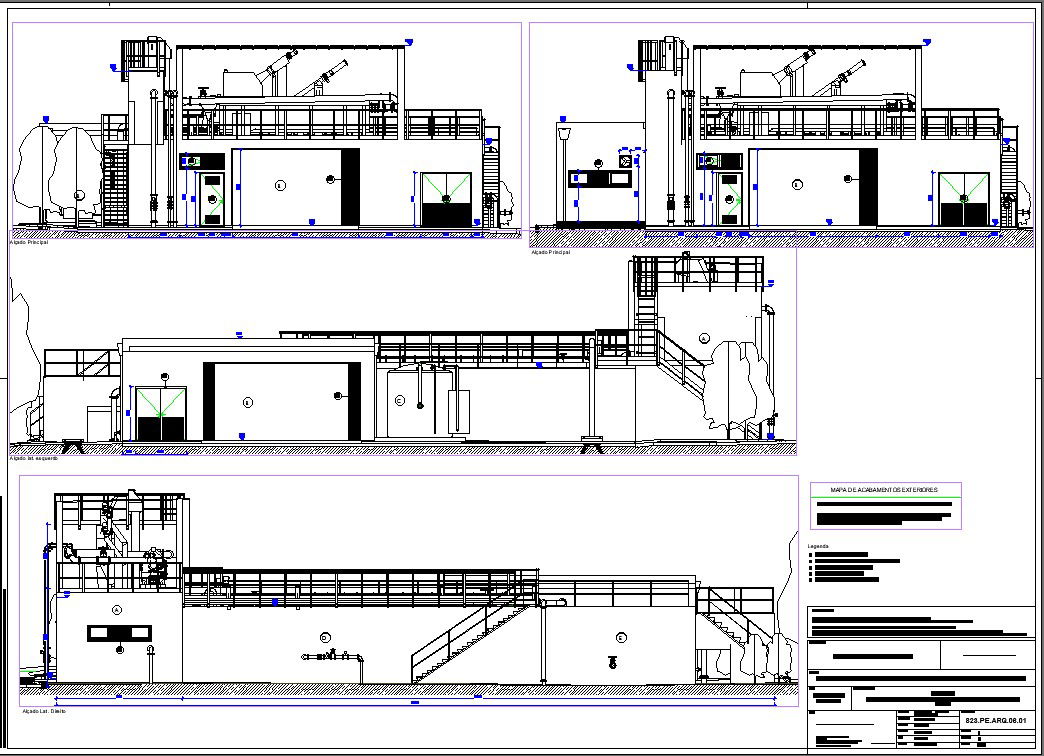The front section view of the industrial plant AutoCAD DWG drawing
Description
The front section view of the industrial plant AutoCAD DWG drawing is given in this model. For more details download the AutoCAD drawing file from our cadbull website.
Uploaded by:

