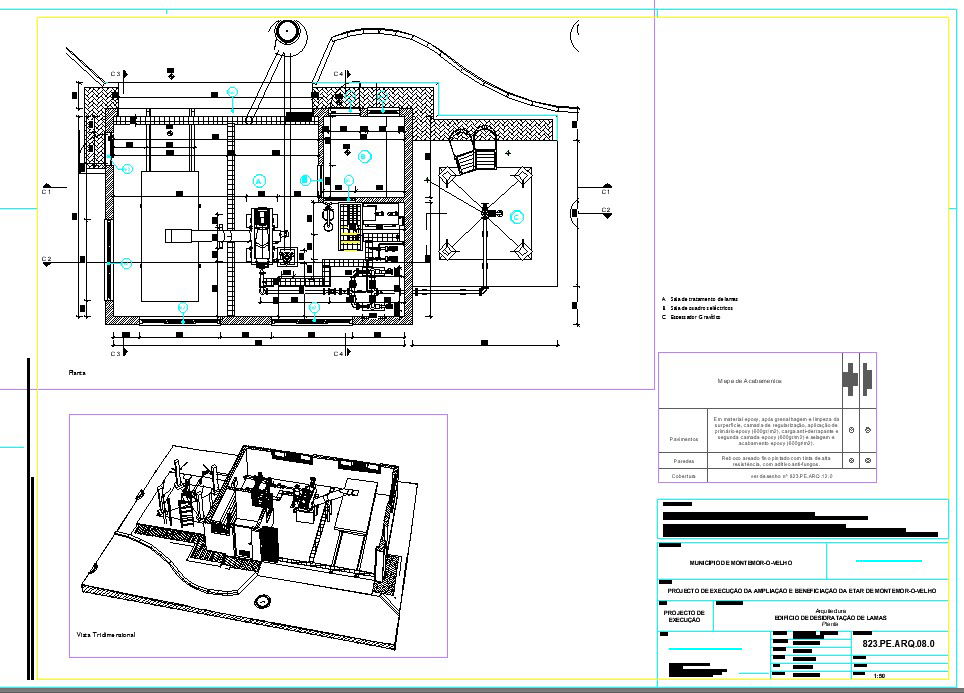An isometric view of the industrial building
Description
An isometric view of the industrial building is given in this fie. Conveyor detail drawings are given. For more details download the AutoCAD drawing file from our cadbull website.
Uploaded by:

