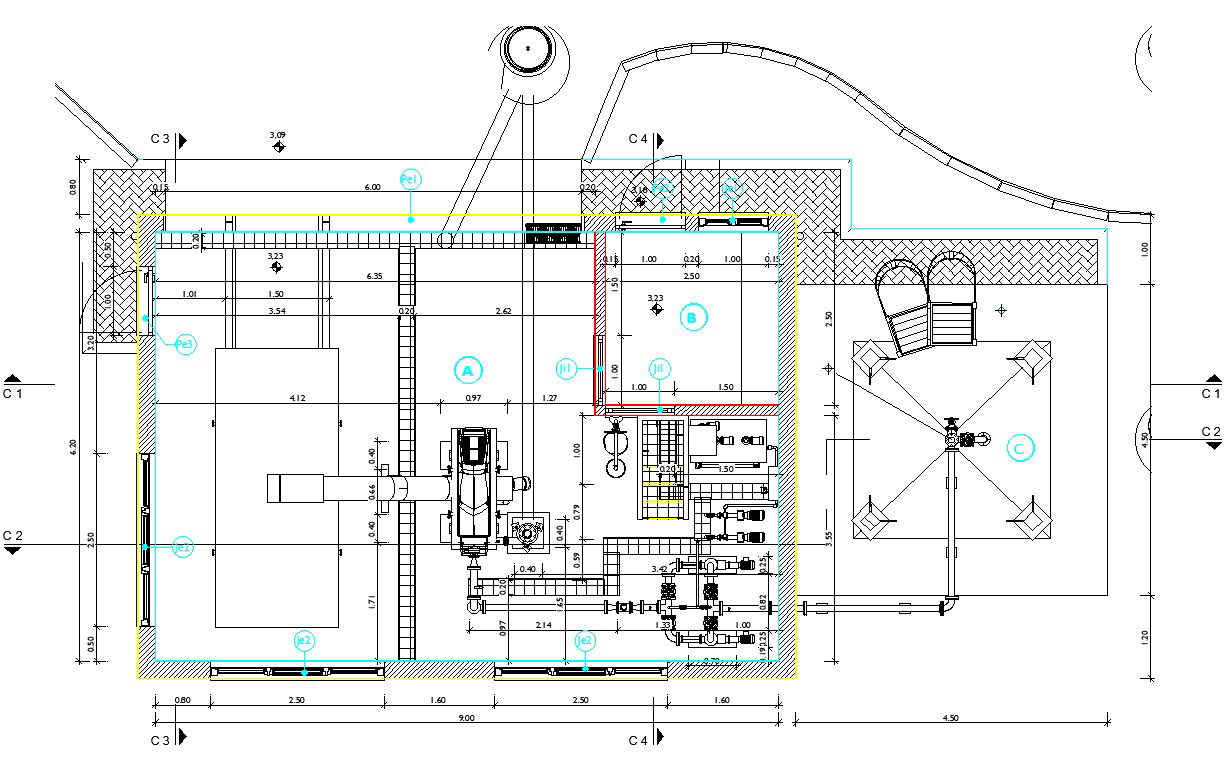A top view of the industrial building is given in this file
Description
A top view of the industrial building is given in this file. Pump detail drawings are given. For more details download the AutoCAD drawing file from our cadbull website.
Uploaded by:

