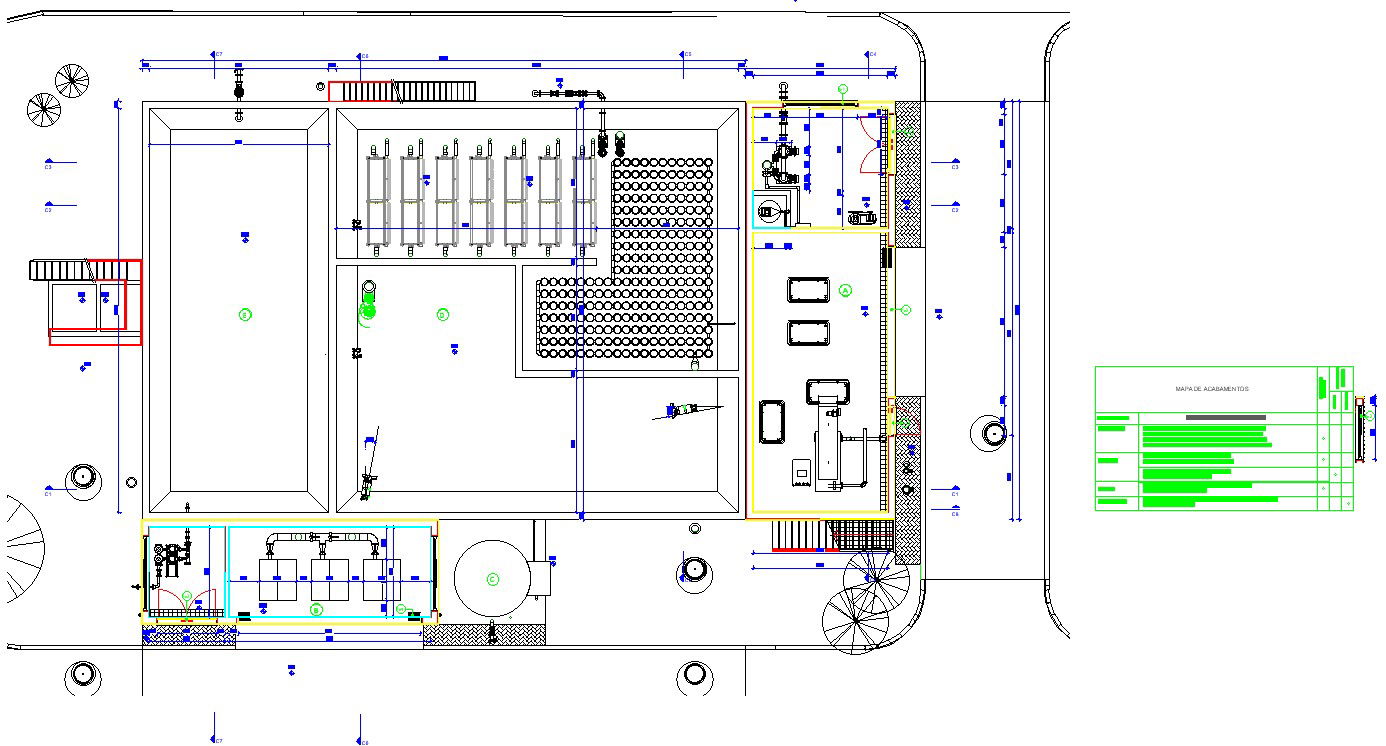An industrial building plan 2D AutoCAD drawing
Description
An industrial building plan 2D AutoCAD drawing is given in this file. This is a drawing before joining new plan. For more details download the AutoCAD drawing file from our cadbull website.
Uploaded by:
