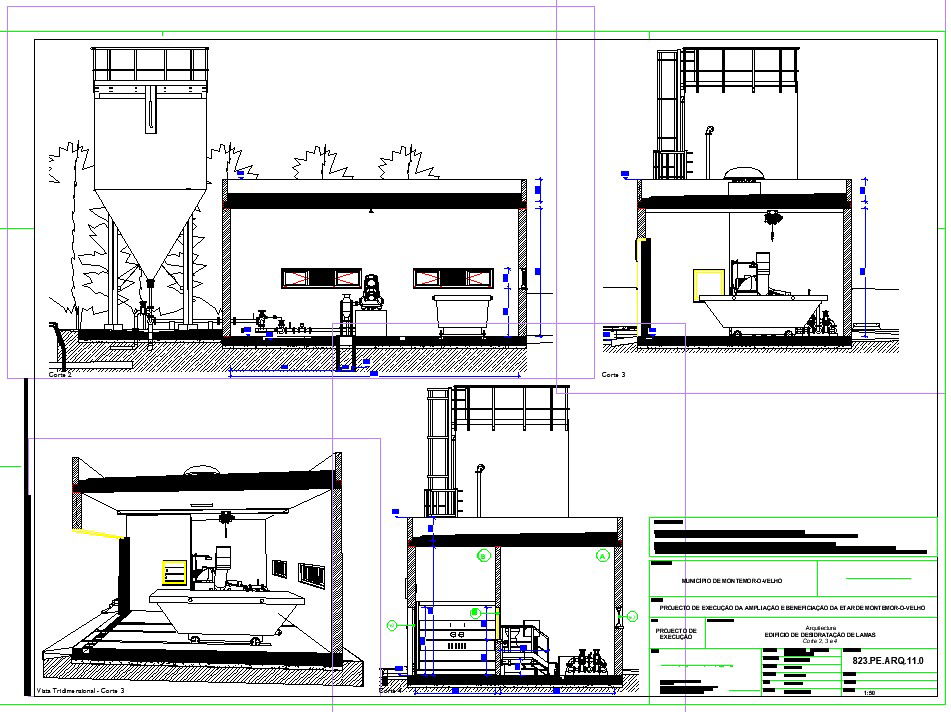The back side and individual section view of the industrial building
Description
The back side and individual section view of the industrial building is given in this file. For more details download the AutoCAD drawing file from our cadbull website.
Uploaded by:

