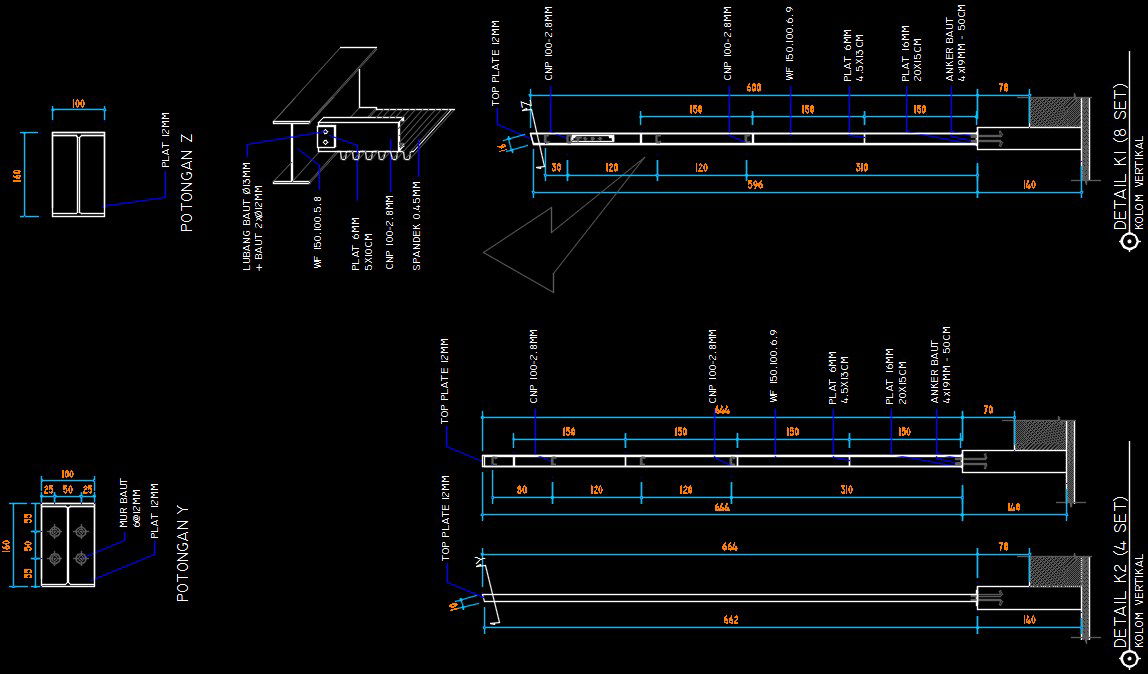A column and cross section detail drawing is given in this model
Description
A column and cross section detail drawing is given in this model. For more details download the AutoCAD drawing file from our cabull website.
File Type:
DWG
File Size:
1.6 MB
Category::
Structure
Sub Category::
Section Plan CAD Blocks & DWG Drawing Models
type:
Gold
Uploaded by:

