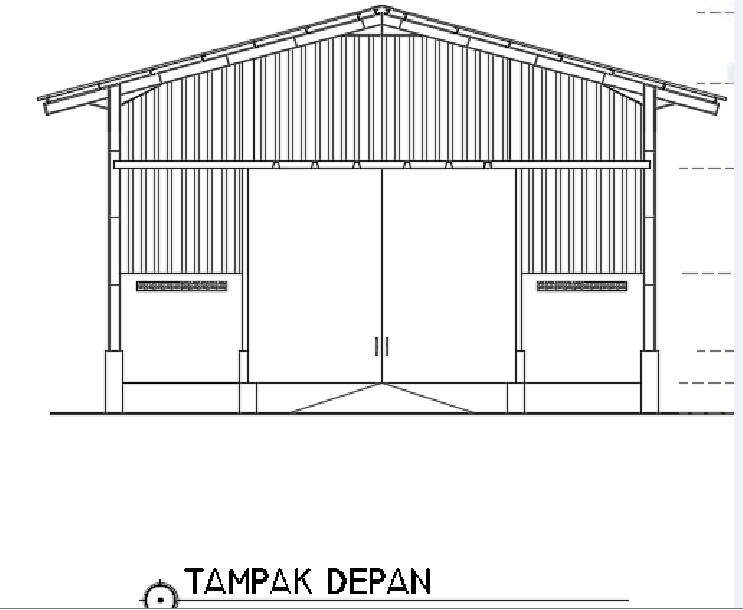The front elevation view of the warehouse building drawing
Description
The front elevation view of the warehouse building drawing is given in this file. The length and breadth of the warehouse plans are 18m and 12m respectively. The height of the warehouse building is 9.58m. This is a single floor warehouse building. For more details download the AutoCAD drawing file from our cabull website.
Uploaded by:

