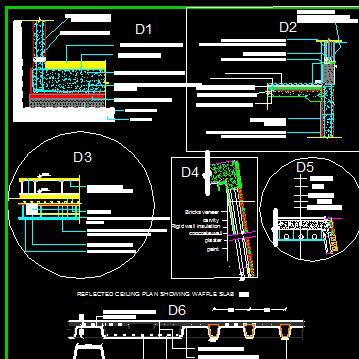details Cad
Description
Architectural point details of waffle slab, suspended ceiling as well as raised floor panel, it also include a detail drawing of fixed obscured aluminium window with double glazing thermal and sound insulation. etc.
Uploaded by:
Musa
Abdulaziz

