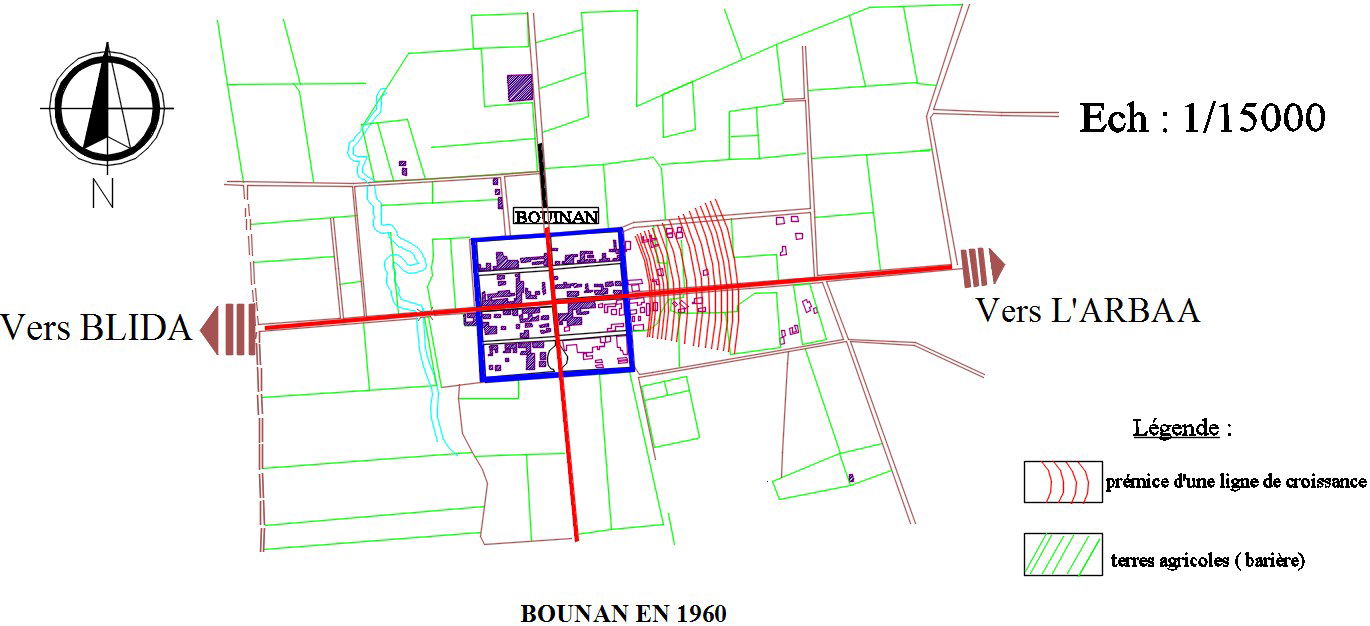A land development area 2D AutoCAD drawing
Description
A land development area 2D AutoCAD drawing is given in this file. The green line is mentioned about the agricultural land. For more details download the AutoCAD drawing file from our cadbull website.
Uploaded by:
