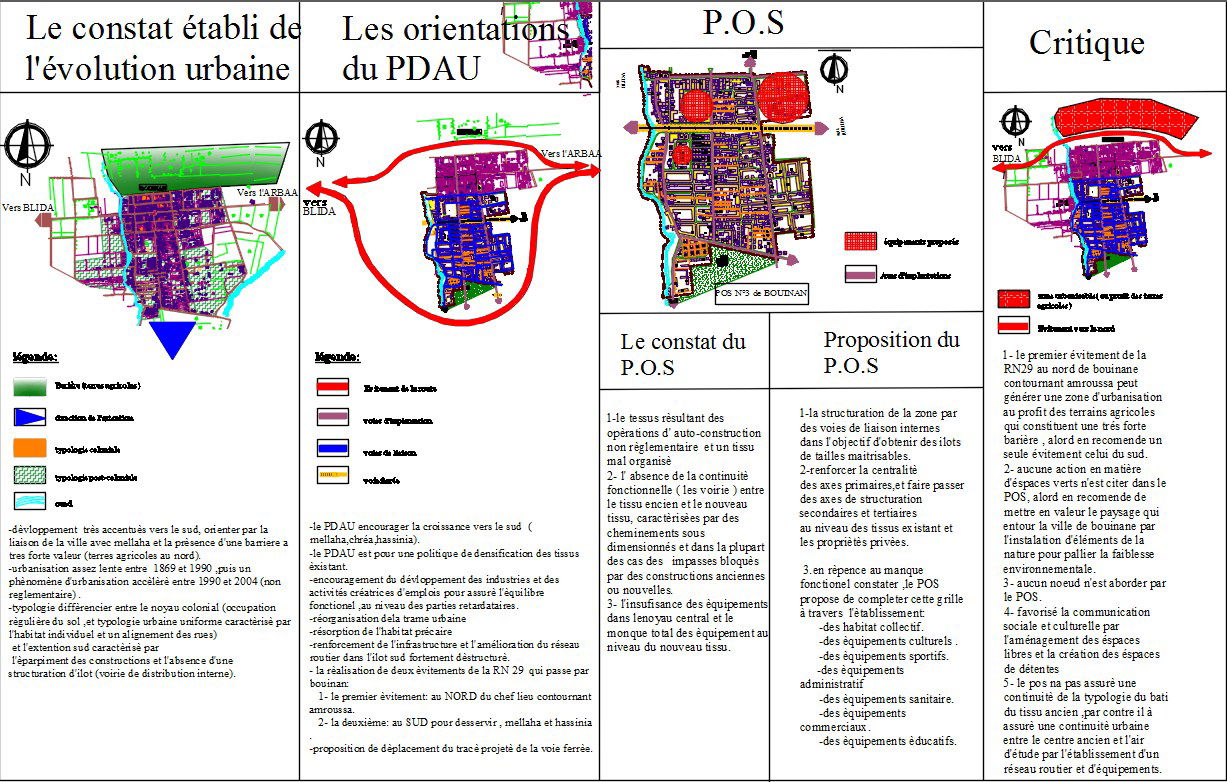The city development and agricultural area location detail drawing
Description
The city development and agricultural area location detail drawing is given in this CAD file. For more details download the AutoCAD drawing file from our cadbull website.
Uploaded by:
