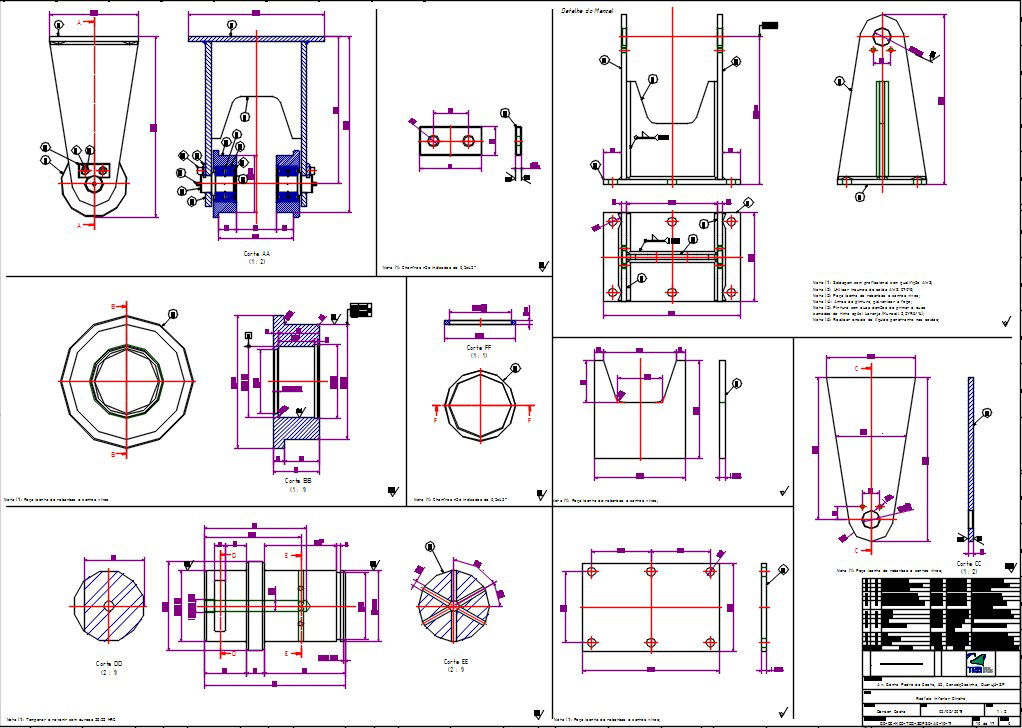The rental car set car mechanical system drawings
Description
The rental car set car mechanical system drawings are given in this file. The length and breadths of the chassis are given. For more details download the AutoCAD drawing file from our cadbull website.
Uploaded by:
