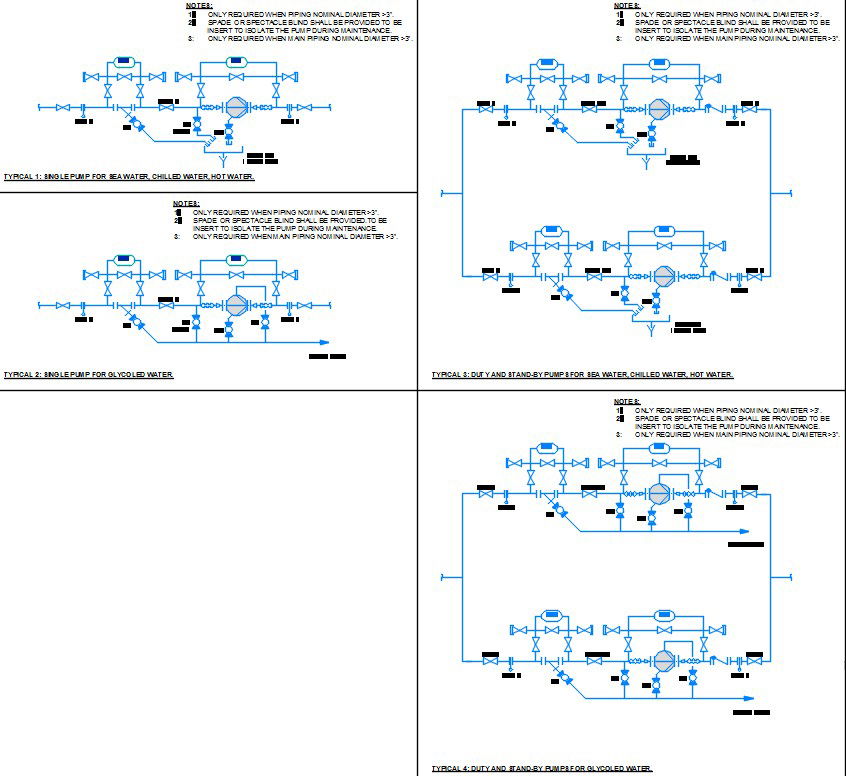HVAC pumping system AutoCAD 2D drawing
Description
HVAC pumping system AutoCAD 2D drawing is given in this file. This system is provided to the hot water, cold water, and sea water. For more details download the AutoCAD drawing file from our cadbull website.
Uploaded by:
