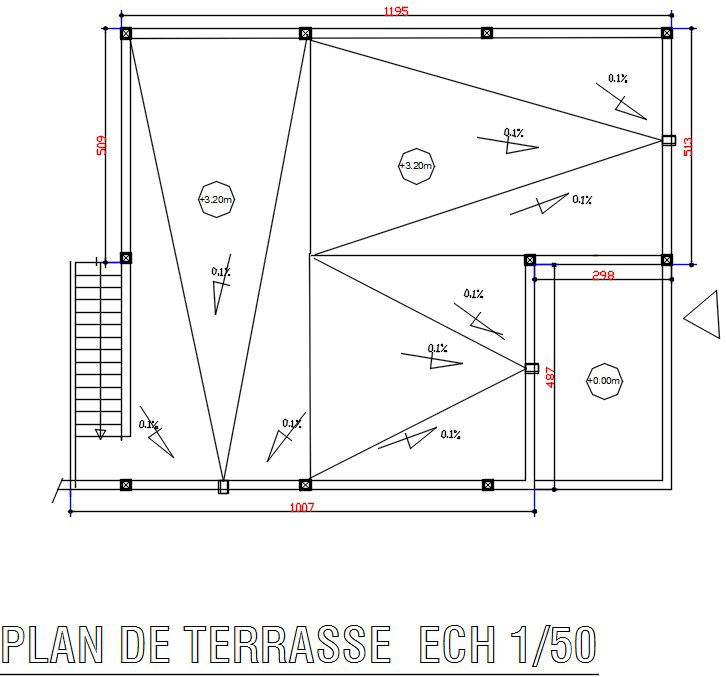11x10m individual villa roof layout drawing
Description
11x10m individual villa roof layout drawing is given in this model. The living room, kitchen, portico, master bedroom, kid’s room, and common bathrooms are available. For more details download the AutoCAD drawing file from our cadbull website.
Uploaded by:
