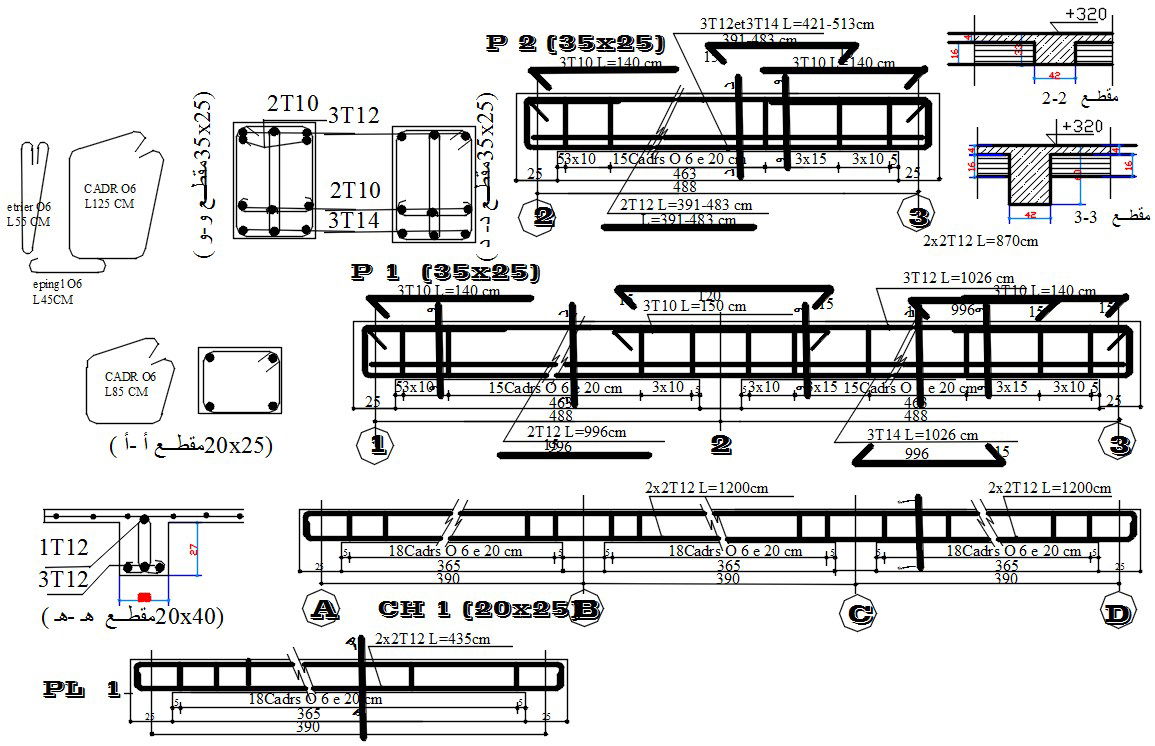11x10m villa building beam section CAD drawing
Description
11x10m villa building beam section CAD drawing is given in this file. The reinforcement details are mentioned clearly in this drawing. For more details download the AutoCAD drawing file from our cadbull website.
Uploaded by:

