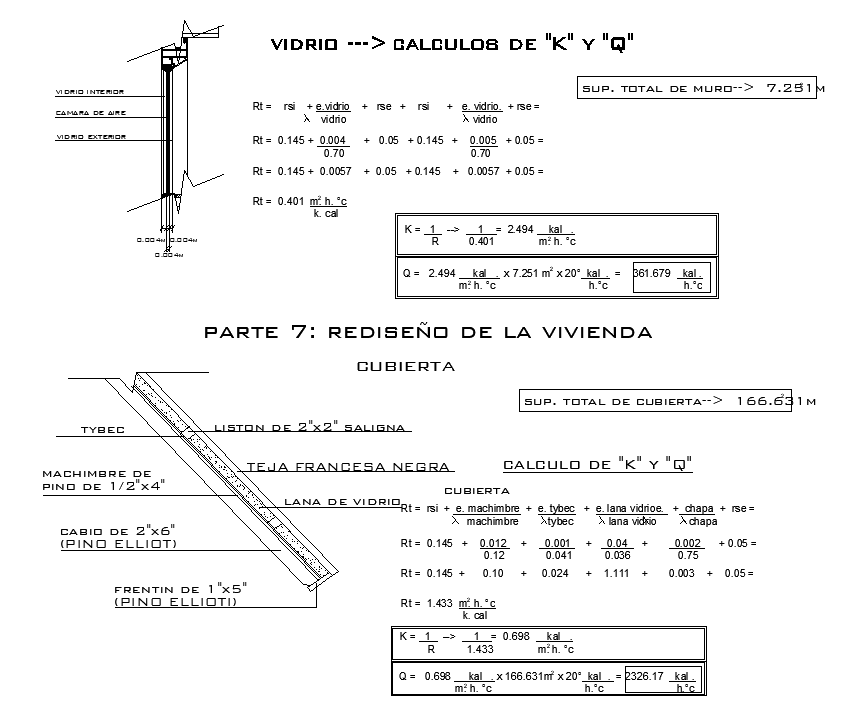House redesign part and material detail drawing
Description
House redesign part and material detail drawing is given in this AutoCAD file. This is provided to the 12x9m house building. For more details download the AutoCAD drawing file from our cadbull website
Uploaded by:

