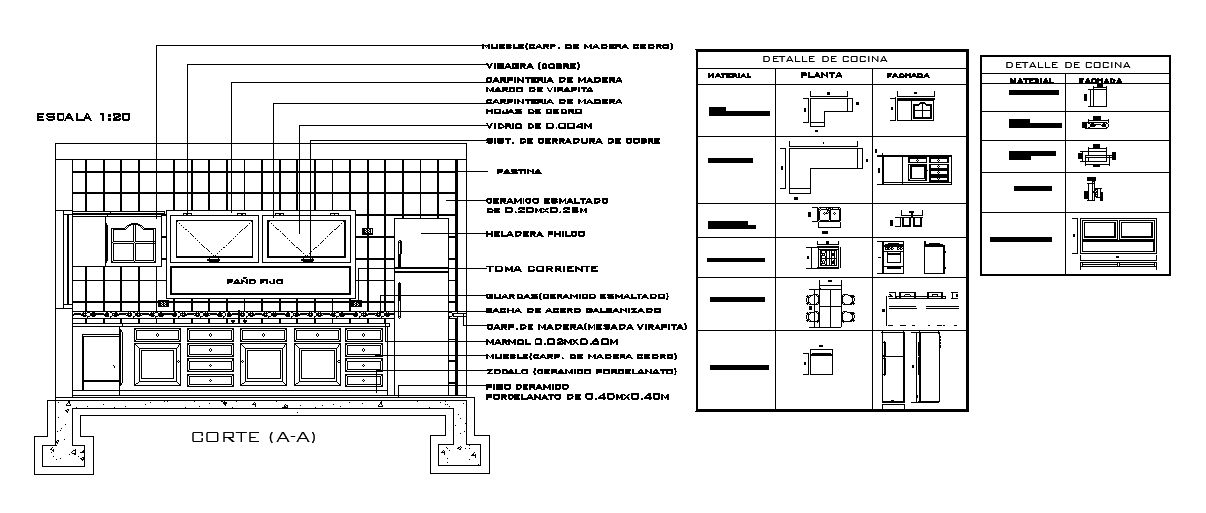A detailed section view of the 5x3m kitchen
Description
A detailed section view of the 5x3m kitchen is given in this AutoCAD file. Kitchen CAD blocks are given in this drawing. For more details download the AutoCAD drawing file from our cadbull website
Uploaded by:
